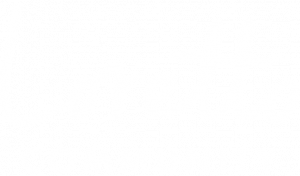Knobs Haven: Renovation of Retreat House Kitchen
Posted on March 26, 2021, by JoAnn Gates

The kitchen in the Knobs Haven house has received a total makeover so that individuals and groups can safely store and easily prepare their own food. This option will enable Knobs Haven to host retreatants even when access to the Motherhouse dining room is restricted due to Covid.
This photo series walks through the renovation process, which took place November 2020 through January 2021.
With special thanks and a couple pics to Renee Edelen, Steve Gootee, Joe Graves, Robbie Lyvers, and Don Nalley.

Deciding what to do with the bathroom was the biggest obstacle of all in planning the renovation. We wanted to retain a first-floor bathroom but didn’t want to keep it in this location, as it really limited what could be done with the area near the windows—the most attractive part of the room. After three different possibilities and several weeks of sleeping on it, we made our decision. (Stay tuned!)

Photo by JoAnn Gates
This sink and storage area was great, but with a drainboard, microwave and coffee pot sitting on top, the table was the only area for food preparation. These shelves had, I believe, originally been an outside door to the house. After the kitchen area was added on to the original house, the door became a passage from the kitchen to the adjoining dining area. At some point, the door was closed in, plastered over on the one side and creatively made into shelving on the kitchen side.

Photo by JoAnn Gates
Here is the full view of the former doorway. To the far right you can see where a fireplace had, at one time, been present.
In this 2020 renovation, I had wanted to retain the old shelving so that the memory of the former door could be preserved, but a number of other factors required that it be drywalled in. The kitchen floor had been covered with a 1960s-era carpet colored to appear like wooden flooring.

Photo by JoAnn Gates
New cabinetry was made by Melvin Reed of New Haven. He was able to fit the formica countertop around the old fireplace. The range was donated by a retreat group several years ago. The larger refrigerator-freezer will allow for more food storage. The flooring is hardwood—much easier to keep clean than the previous linoleum. The open shelving will allow guests, unfamiliar with the kitchen, to easily see where they can obtain plates, glasses, etc.

Photo by JoAnn Gates
An island in the center contains a dishwasher which will greatly support the level of sanitation we can offer our guests, and its large countertop will provide a great deal of food preparation space.
Note the back left corner without the bathroom, allowing the table to be near the windows. The wagon wheel chandelier above the table is an effort to reflect the history of the house.

Photo by JoAnn Gates
This shelving and the cabinets provide a storage area for dry food. The quilt on the wall was made by the Log Cabin Quilters and had previously hung in the kitchen on this side of the door. It still blends perfectly with the newly-painted walls.

Photo by JoAnn Gates
The new bathroom is in the former storage closet, near the outside entrance to the kitchen.
